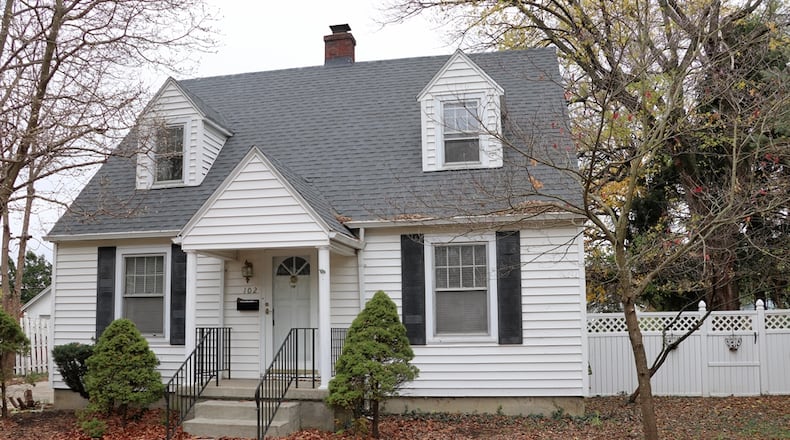Wroght-iron railings accent the covered front entry, which opens directly into the living room. Hardwood flooring fills the living room and continues into the adjoining dining room. A decorative fireplace is along one wall of the living room and has a brick interior and wood mantel. An arched walkway leads into the formal dining room, which has a built-in corner china hutch.
Another arched transition leads from the living room into a central hallway, which provides access to the wooden staircase to the upstairs, a coat closet, a half bathroom, the kitchen and a bonus room that could be a first-floor bedroom as it has a closet and a private entry door.
Accessible from the dining room, the galley kitchen has painted white cabinetry, including a baking center with spice cabinets and drawers. A window is above a stainless-steel sink and painted brick creates a backsplash. The kitchen comes equipped with a range, dishwasher and refrigerator. There is a pantry cabinet next to the refrigerator and the kitchen has wood-laminate flooring. At the end of the kitchen, an archway leads to the breakfast nook that has been opened to provide access to the family room addition.
Wrought-iron railing accents the breakfast nook and steps that lead down to the family room. A vaulted ceiling has wood-beam accents and there are canister lights and a ceiling fan. Walls of windows flank double glad-doors and provide panoramic views of the semi-private backyard. The French patio doors open out to a concrete patio, part of which is covered. The backyard is fenced and a gate opens to the side driveway and detached garage. Divided by the stone-lined creek, a concrete bridge crosses the creek to the other half of the backyard where there is room for outdoor entertainment.
Back inside, a short hallway off the family room leads to the hidden staircase to the basement. The divided basement has a laundry area with wash tub, a workshop room and a large room which could be used for a recreation area or storage. The basement has window wells and the mechanical systems include gas forced-air furnace and central air-conditioning.
Three bedrooms and a full bathroom are located on the second floor. Hardwood flooring fills the upstairs hallway and continues into each bedroom. The front two bedrooms have dormer window nooks, a deep single-door closet and a pass-through shared closet. The back bedroom has step-in, single-door closet.
The full bathroom has been updated and has a fiberglass tub/shower with mirror-glass sliding doors. The vanity has a single-sink with quartz counter. There is a built-in linen closet and the fixtures including the mirror, towel racks and lighting have been updated. The flooring is updated wood-plank vinyl.
FAIRBORN
Price: $179,900
No Open House
Directions: North Central Avenue to Mann Avenue or North Maple Avenue to Mann Avenue
Highlights: About 1,000 sq. ft., 3 bedrooms, 1 full bathroom, 1 half bath, decorative fireplace, hardwood floors, built-in china cabinet, family room, vaulted ceiling, updated bathroom, galley kitchen, fenced yard, patio, 2-car detached garage, workshop/storage, extra parking pad, stone-lined creek, concrete bridge
For more information:
Terry Blakley
RE/MAX Victory and Affiliates
(937) 397-0050
Website: www.theblakleybranch.com
About the Author



